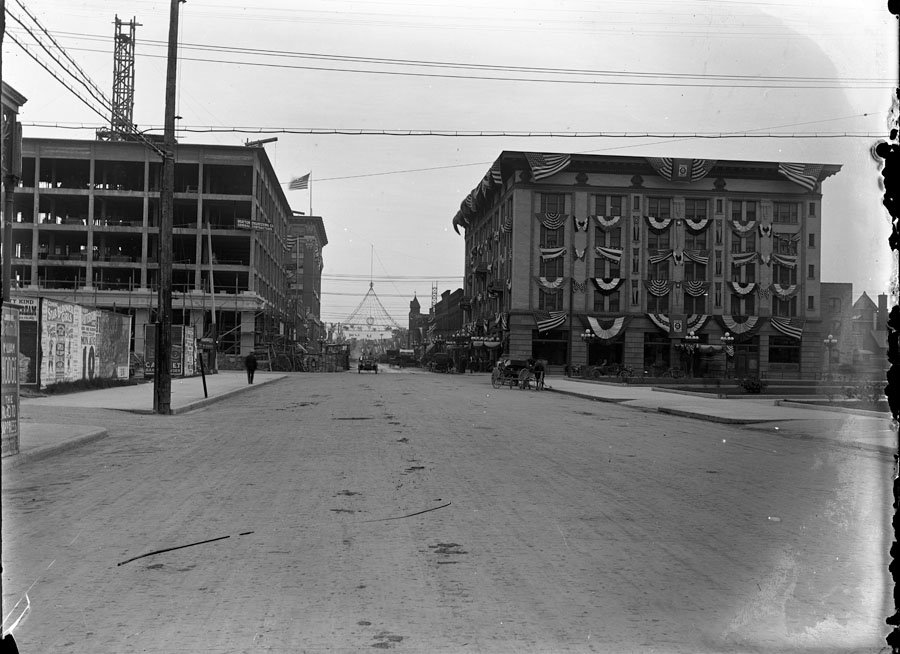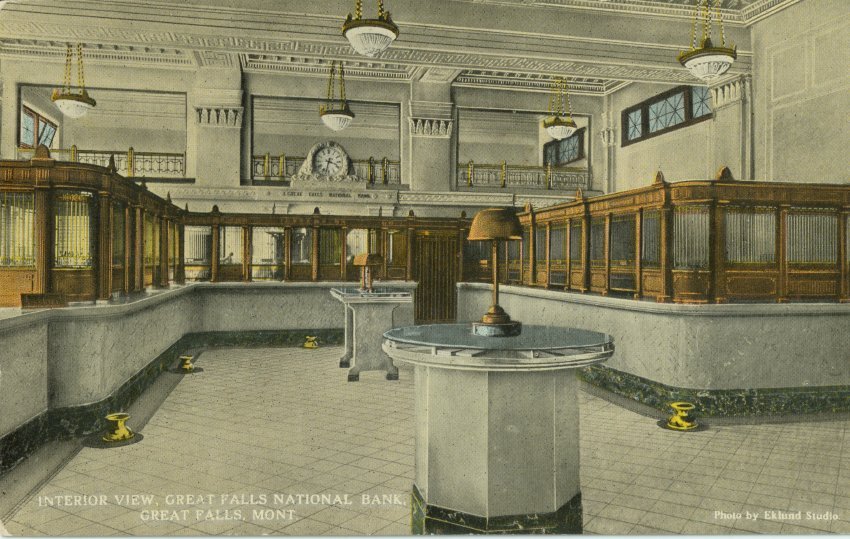The Beauty of Banking: The Ford Building
Ford Building, circa 1925, by Heyn and Keeley Studio. [1990.026.0007]
At the corner of Third Street North and First Avenue stands one of the pillars of Great Falls. The Ford building was built in 1914, opening for business on January 24, 1915. It was the new home to the Great Falls National Bank, founded by R. S. Ford in 1891. He passed before the new building was completed but his sons, Lee and Shirley, were at the helm of the bank as it moved into this industrious time for Great Falls. The 1910’s were the Golden age, bringing settlers, business and industry to the growing town.
The Ford Building in context with other downtown businesses on 3rd Street. The Rainbow Hotel is to the right, behind the Ford is the Liberty Theater, and the tower across Central Avenue is First National Bank. [2006.084.0006]
Since the day the bank was established, January 27, 1891, we have occupied the location where it was first staked out. We have seen Great Falls grow and we have grown with it.
Now Progress—the spur of growing business—makes the new home necessary. We would not be serving our customers fairly and faithfully if we did not meet their needs, which are in turn, our necessities.
The new location will give the busy businessman an opportunity to make every minute count because of the bank’s easy accessibility to the business district.
For women, our location is especially convenient being in the heart of the shopping district. We have also added comforts for their special benefit.
More than twenty-three years ago this bank selected for its slogan the phrase “Courtesy and Safety Always.” Through all the strenuous tests of these twenty-three years the bank has passed most successfully.
-Great Falls National Bank Booklet, arranged and edited by Donald Lawder of Chicago, 1914
Glass-plate negative of the view south down 3rd Street at about 2nd Avenue North which shows the Ford Building under construction. Taken during the Golden Jubilee by Alfred Bisson, August 1914. [2016.046.0001]
Another booklet that was prepared in anticipation of the opening gives vivid descriptions of what patrons could expect upon completion:
Service
Our relations with our tenants will be personal. We will take pride in having our employees render efficient service. Particular attention will be paid to the elevators. One of the most vital points to an office building tenant is efficient elevator service for his clients and we purpose to supply this need. Every tenant and visitor to our building will receive prompt and courteous treatment. The janitor service will be of the most approved and sanitary methods. The entire building will undergo a thorough “house-cleaning” every twenty-four hours. Each office will be cleaned at night by the vacuum process, insuring dustless and sanitary surroundings. Corridor floors and marble work will also be cleaned daily.
Architecture
The design of the building is Classic, modified to fit the commercial needs of the present times and to harmonize with the scheme for a city beautiful. The Ford Building is five floors in height, facing 125 feet on Third street, and extending 100 feet east on First Ave North. The construction is of reinforced concrete of the one-way beam type, rendering it safe and non-burning. The exterior of the first floor is of cream-colored terra cotta with matt-glazed finish. The second, third, fourth, and fifth stories are faced with a gray pressed brick on the Avenue and Street sides and with hollow tile on the alley sides. Bordering the roof is a balustrade of cream terra cotta, five feet six inches in height, with decorations extending to seven feet in height at artistic intervals. The balustrade balances the building and adds to its beauty.
Great Falls Tribune clipping, January 24, 1915. Front lobby door to the Ford Building.
Entrance
The main entrance to the Ford Building is on Third Street. Through the street doors one walks directly through the lobby to the elevators. The lobby is of striking beauty. The floor is a combination of marble, mosaic, and Terrazzo. The walls are wainscoted with Tokean Alaska marble – a white marble with dove colored mottling and veining, and with a base of Gravinia marble of heavy black vein—to a height of nine feet. The pilasters are faced with this marble to the corners. The most modern office building directory is just inside the entrance.
Elevators
We repeat—one of the most vital points to an office building tenant is efficient elevator service. We have ample facilities for proving this need. Two of the latest type Otis overhead traction elevators, equipped with the latest safety clutch devices provide continuous and safe service. Electric signal lamps insure prompt service from one floor to another. The elevator conductors will be neatly uniformed and will give courteous attention to patrons. Each elevator will hold twelve persons without overcrowding. Their speed is 350 feet per minute, which is fast enough for time-saving and slow enough for safety. Ample elevator facilities for freight are provided. All freight is delivered to the basement in the rear and is hoisted to the floors at convenient periods.
Interior
The office floors are of concrete covered with battleship linoleum rendering them completely soundproof. The office walls are of smooth plaster decorated in distemper colors that afford attractive and light-reflecting surroundings. The corridor walls are of marble to a heighth of seven feet, and above that of hard plaster done in oil. Woodwork in offices is of selected Eastern quartered oak and of mahogany in lobby and corridors.
Color postcard of Great Falls National Bank interior by Eklund Studio, circa 1900. [1987.007.0019]
Arrangement
The banking room of the Great Falls National Bank will occupy the Northwest Corner of the ground floor extending the entire length on First Ave North with entrance on Third street. The banking rooms will be finished in imported marbles, statuary bronze and Circassian walnut. Unique features have been added to the bank in its new quarters such as, a stocking room where ladies may retire to prepare their deposits; a room equipped with writing desks and note paper for their correspondence; and facilities for the transactioning of private business between the bank’s customers and friends. On the South side of the elevator lobby and extending over the balance of the ground floor is a space 22X56 feet which will be occupied by a high-class store. In the lobby will be located a cigar stand where the best of goods may be purchased.
Light
Natural daylight floods every office. There are only four inside offices. These are only anterooms to other offices. Windows are large and double hung. Walls of the offices have been decorated with the idea of obtaining maximum light efficiency. The artificial light is of the semi-direct system. Artistic fixtures with reflectors to distribute the light evenly and guarding against eyestrain in each office. Wall connections have been placed at convenient locations about the rooms to furnish special convenience for tenants requiring special lights.
Heat
The latest vacuum heating equipment has been installed. This method does away with all annoyances and inconveniences of the old systems and insures a constant circulation of live, hot steam. Each tenant can regulate the heat of his office to his own comfort—not to that which a janitor thinks he should have. The windows are provided with weather strips, a protection against drafts. Every office is ventilated through the construction of the building.
Toilets
Special attention has been paid to sanitation. Each floor has toilet rooms for men and women. The fixtures are of solid porcelain. The floors of these rooms are of Ceramic tile. The wainscoting is of glazed tile. Partitions of marble. Janitors will clean each toilet room frequently during the day.
Water
Both hot and cold water on tap in connection with solid porcelain lavatory in all offices. Ice cold pure drinking water is in the corridor of each floor in an attractive sanitary fountain.
Great Falls Tribune clipping January 24, 1915.
Other Conveniences
Special advantages are offered doctors and dentists. Gas and compressed air are piped to each office and are furnished free. Connections have been made for sanitary flowing surgical basins and x-ray apparatus. Telephone outlets have been placed in the picture molding at convenient locations about the rooms so that desk telephones may be attached at any desired place. Mail chutes will be found on every floor and frequent collections during business hours will be furnished.
--Great Falls National Bank Booklet, printed by Marshall-Jackson Company Printers of Chicago, 1914
Snapshot of the Ford Building from 1st Avenue North with neighboring buildings. This photograph shows the modernized façade on the west exterior. [2001.037.0049]
Great Falls National Bank occupied the first floor of the Ford Building until 1973 when it became Northwestern or Norwest Bank. Its final iteration was when a merger made it Wells Fargo Bank in 1998. Its banking history ended in 2016. The building was home to many offices over the years, and we look forward to watching its progress in the history of Downtown Great Falls' rebirth.







